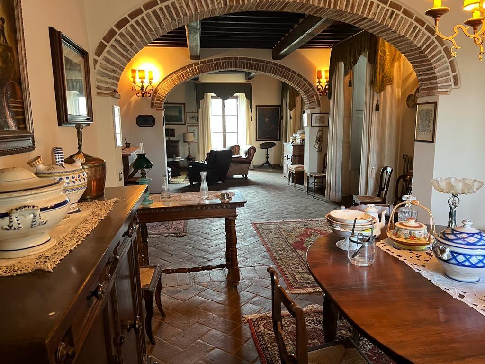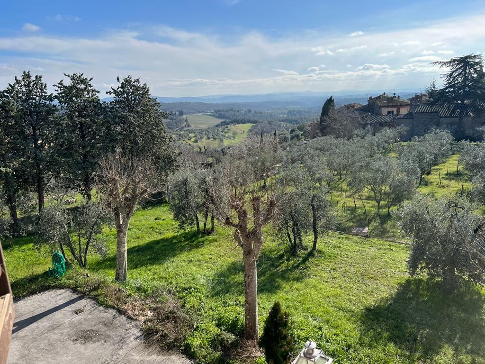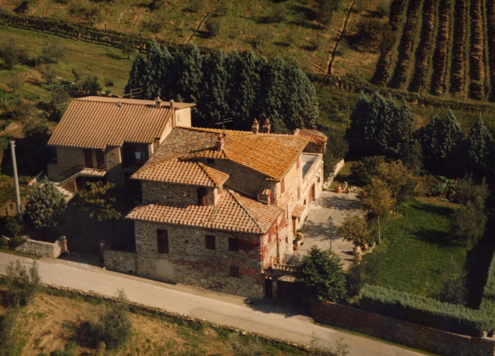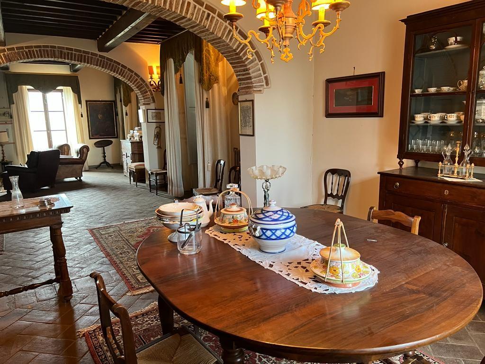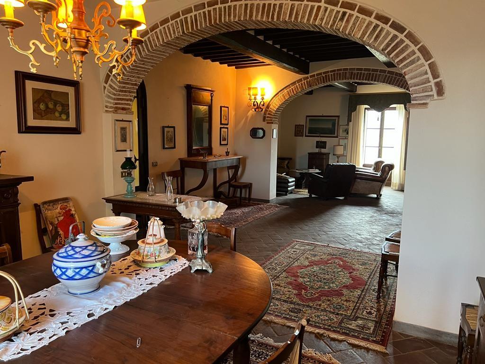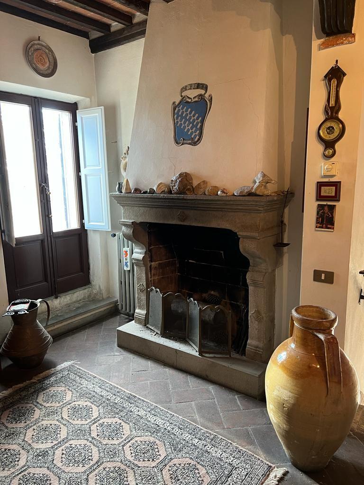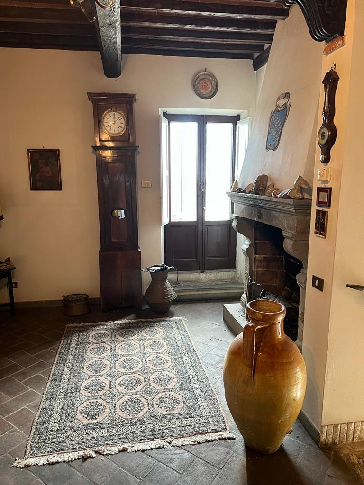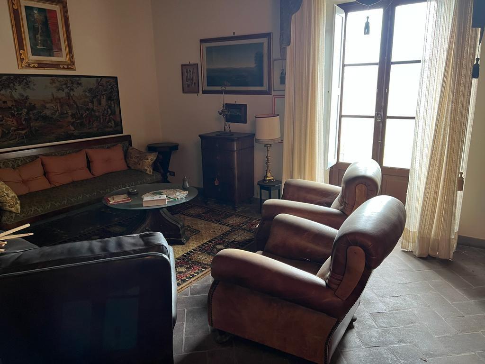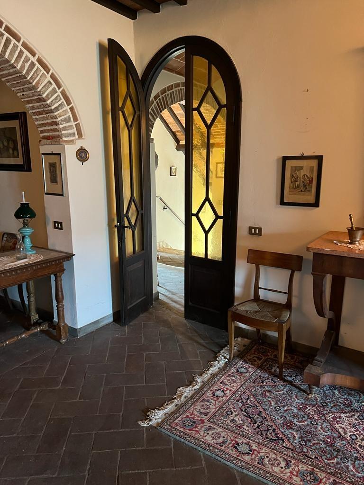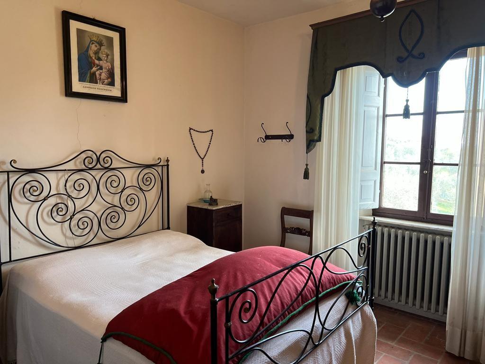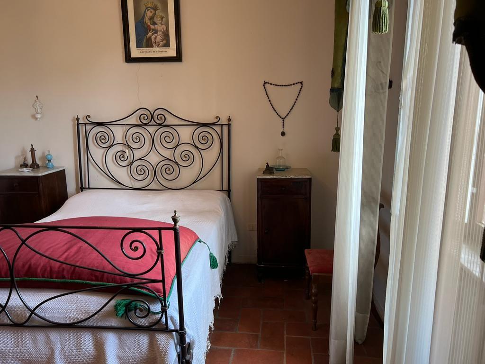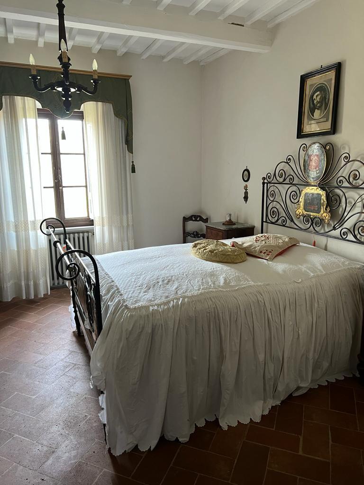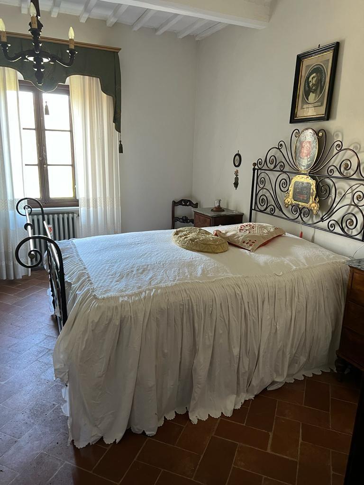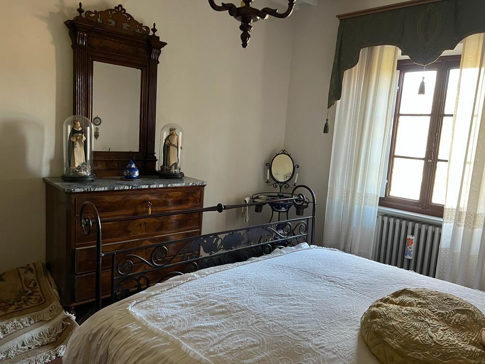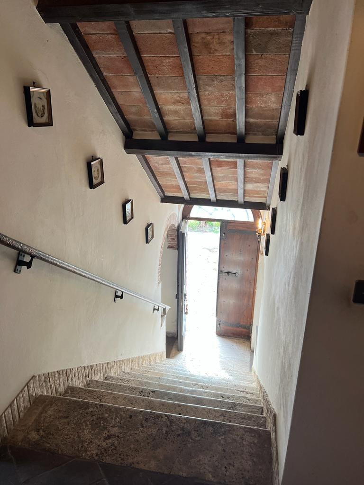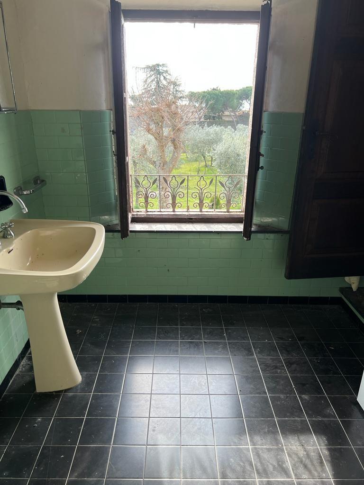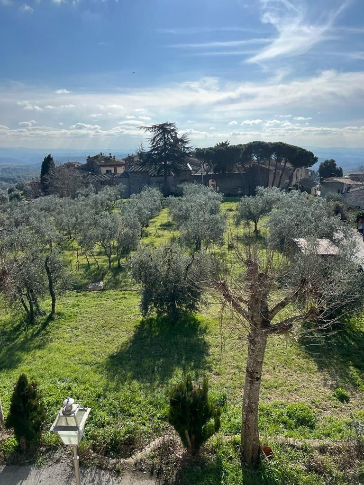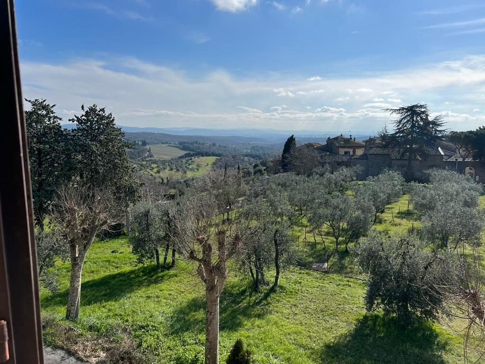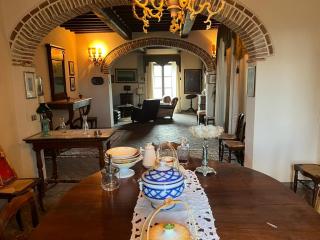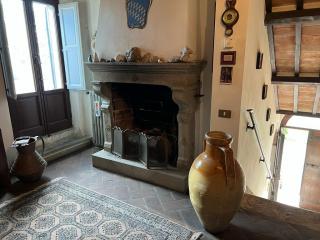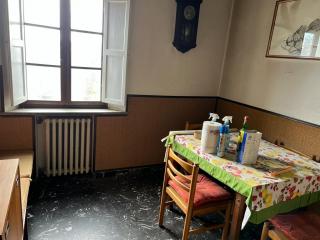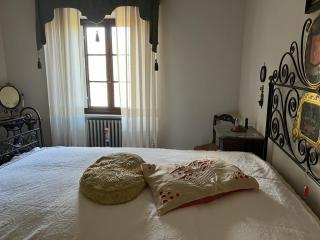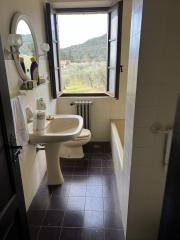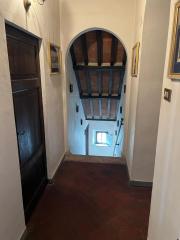Description
San Gusmè - In the heart of the Chianti Classico for sale recently renovated manor house on three levels. The living area of the property is about 310 square meters developed on two levels - First floor living area divided by arches into living rooms, kitchen, bathroom and with large terrace of 40 square meters while on the upper floor there are 5 bedrooms with two bathrooms ; on the ground floor there is a rustic tavern for about 105 and a garage for about sqm. 40-. Next to the main building there is an independent building of the 70s divided as follows: ground floor used as a garage sqm. 80 and on the first floor there is about 85 square meters. with living room, kitchen, 2 double bedrooms and a bathroom with window .. The property includes a garden of about 3000 square meters and a land of half 500 square meters with 140 olive trees in production.



